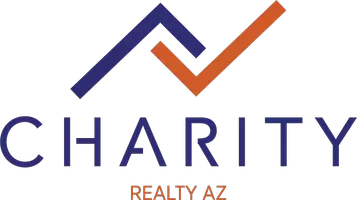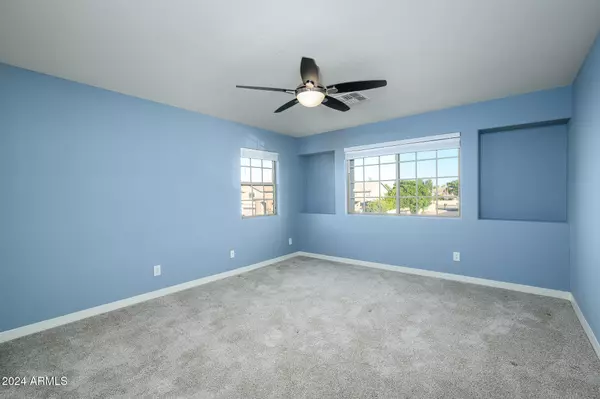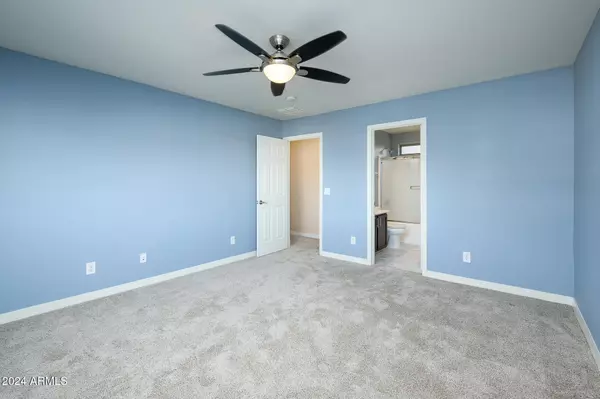
UPDATED:
11/18/2024 07:06 PM
Key Details
Property Type Single Family Home
Sub Type Single Family - Detached
Listing Status Active
Purchase Type For Rent
Square Footage 4,060 sqft
Subdivision Riggs Ranch Meadows
MLS Listing ID 6782460
Style Santa Barbara/Tuscan
Bedrooms 5
HOA Y/N Yes
Originating Board Arizona Regional Multiple Listing Service (ARMLS)
Year Built 2004
Lot Size 0.275 Acres
Acres 0.28
Property Description
This spacious 5-bedroom, 4-bathroom home offers everything you need for comfortable and luxurious living!
This property features an open floor plan, a gourmet kitchen with granite countertops, and a primary suite with a luxurious bath. Enjoy the Arizona lifestyle in your private backyard oasis, complete with a pool, covered patio, and ample space for outdoor entertaining. Located near parks, top-rated schools, and shopping, you don't want to miss this one!
Location
State AZ
County Maricopa
Community Riggs Ranch Meadows
Direction S. on Gilbert, W. on East Wood Dr, S. on S. Riggs Meadows Dr, W. on E Cedar Pl, S. on S Lind Dr, E. to property on E. Elmwood Place.
Rooms
Other Rooms Great Room, BonusGame Room
Master Bedroom Split
Den/Bedroom Plus 7
Separate Den/Office Y
Interior
Interior Features Upstairs, Eat-in Kitchen, Vaulted Ceiling(s), Kitchen Island, Pantry, Double Vanity, Full Bth Master Bdrm, Separate Shwr & Tub, Granite Counters
Heating Electric
Cooling Refrigeration, Ceiling Fan(s)
Flooring Carpet, Tile
Fireplaces Number No Fireplace
Fireplaces Type None
Furnishings Unfurnished
Fireplace No
Laundry In Unit, Dryer Included, Inside, Washer Included
Exterior
Exterior Feature Covered Patio(s), Storage
Garage Dir Entry frm Garage
Garage Spaces 3.0
Garage Description 3.0
Fence Block
Pool Private
Waterfront No
Roof Type Tile
Private Pool Yes
Building
Lot Description Sprinklers In Rear, Sprinklers In Front, Corner Lot, Desert Back, Desert Front, Cul-De-Sac, Gravel/Stone Front, Gravel/Stone Back, Auto Timer H2O Front, Auto Timer H2O Back
Story 2
Builder Name Unknown
Sewer Public Sewer
Water City Water
Architectural Style Santa Barbara/Tuscan
Structure Type Covered Patio(s),Storage
New Construction Yes
Schools
Elementary Schools Jane D. Hull Elementary
Middle Schools San Tan Heights Elementary
High Schools Basha High School
School District Chandler Unified District
Others
Pets Allowed Lessor Approval
HOA Name Premier Comm. Mgmnt
Senior Community No
Tax ID 303-55-317
Horse Property N

Copyright 2024 Arizona Regional Multiple Listing Service, Inc. All rights reserved.
GET MORE INFORMATION

Joshua Carpenter
Realtor/Partner | License ID: Sa630560000
Realtor/Partner License ID: Sa630560000



