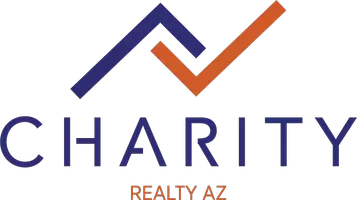For more information regarding the value of a property, please contact us for a free consultation.
Key Details
Sold Price $269,000
Property Type Single Family Home
Sub Type Single Family - Detached
Listing Status Sold
Purchase Type For Sale
Subdivision Montana Vista Replat
MLS Listing ID 5983205
Sold Date 12/03/19
Style Ranch
Bedrooms 3
HOA Y/N Yes
Originating Board Arizona Regional Multiple Listing Service (ARMLS)
Year Built 2017
Annual Tax Amount $2,531
Tax Year 2019
Lot Size 5,640 Sqft
Acres 0.13
Property Description
Great home, only 2 years old in newly completed Montana Vista subdivision! South Mountain park and hiking trails close by. Wonderful split floor plan and all bedrooms are split from each other for privacy. Gorgeous single-level, split floor plan with great room and den., 1789 sq. ft. This home is move-in ready, neutral paint, carpet and tile. Kitchen has tons of cabinets, granite counter tops, huge kitchen island, built-in microwave and nice-size pantry. This home is great for entertaining with slider that opens to beautifully landscaped backyard complete with green grass, pavers, fire pit and a gardening tub. Vacant and easy to show and sell. :)
Location
State AZ
County Maricopa
Community Montana Vista Replat
Direction West to 41st Ave, South to Winston, West to 41st Dr, South to Allen, West to 41st Glen, North to Ardmore, West to your new home. :)
Rooms
Den/Bedroom Plus 4
Interior
Heating Natural Gas
Cooling Refrigeration, Ceiling Fan(s), Programmable Thmstat
Flooring Carpet, Tile
Fireplaces Type Firepit, No Fireplace
Fireplace No
Window Features Sunscreen(s), Dual Pane
SPA None
Laundry Wshr/Dry HookUp Only, 220 V Dryer Hookup, Inside
Exterior
Exterior Feature Covered Patio(s), Childrens Play Area
Garage Dir Entry frm Garage, Electric Door Opener
Garage Spaces 2.0
Garage Description 2.0
Fence Block
Waterfront No
Roof Type Tile
Building
Story 1
Builder Name K Hovnanian
Sewer Sewer - Public
Water City Water
Architectural Style Ranch
Structure Type Covered Patio(s), Childrens Play Area
New Construction Yes
Schools
Elementary Schools Laveen Elementary School
Middle Schools Vista Del Sur Accelerated
High Schools Cesar Chavez High School
Others
HOA Name City Property Mgt
HOA Fee Include Maintenance Grounds
Senior Community No
Tax ID 300-14-586
Acceptable Financing Conventional, Cash, VA Loan, FHA
Listing Terms Conventional, Cash, VA Loan, FHA
Read Less Info
Want to know what your home might be worth? Contact us for a FREE valuation!

Our team is ready to help you sell your home for the highest possible price ASAP

Copyright 2024 Arizona Regional Multiple Listing Service, Inc. All rights reserved.
Bought with JK Realty
GET MORE INFORMATION

Joshua Carpenter
Realtor/Partner | License ID: Sa630560000
Realtor/Partner License ID: Sa630560000



