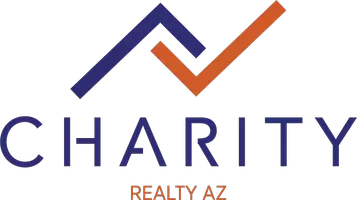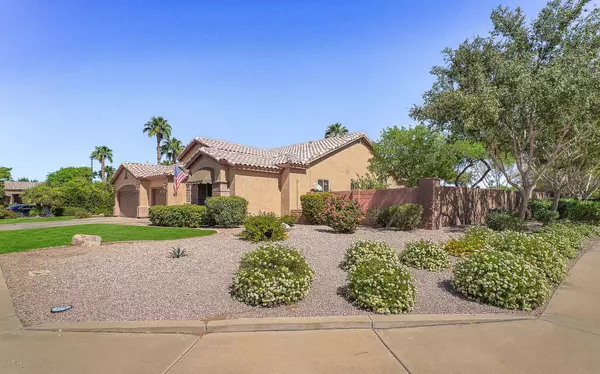For more information regarding the value of a property, please contact us for a free consultation.
Key Details
Sold Price $430,000
Property Type Single Family Home
Sub Type Single Family - Detached
Listing Status Sold
Purchase Type For Sale
Square Footage 2,361 sqft
Price per Sqft $182
Subdivision Rancho Corona
MLS Listing ID 5989372
Sold Date 01/06/20
Bedrooms 4
HOA Fees $48/mo
HOA Y/N Yes
Originating Board Arizona Regional Multiple Listing Service (ARMLS)
Year Built 1998
Annual Tax Amount $2,388
Tax Year 2019
Lot Size 0.274 Acres
Acres 0.27
Property Description
Buyer Fell out Escrow. Property will not last long!!! An amazing single story 4 bed/2 bath, 2,361 sqft home with a zen-like backyard awaits its new owner! This home features 12 foot ceilings, formal living, formal dining, family room with replace and lots of windows providing natural light, large ceiling fan, surround sound, abundant maple cabinets in kitchen, gas stove, large island, pantry, breakfast bar with recessed lights, cozy eat- in kitchen, 3 car garage, RV Gate, sits on a corner lot that is approximately 12,000 sqft, security doors, water softener, and much more.
The master retreat has a separate shower and tub, dual sinks, roomy walk-in closet. Oh did I mention about an exit door to the tranquility like backyard? This oaisis backyard has a covered patio, sparkling people etc swimming pool, water feature, arti cial turf putting green, etc.
Rancho Corona has all types of recreational facilities such as parks, play grounds, and basketball court.
This home is located in Rancho Corona. There all types of community recreation facilities such as parks, playgrounds, and basketball courts. This home is minutes from golf courses, Santan Village Mall and downtown Gilbert for all your entertainment needs. Plus easy access to the hwy 202 and the 60 freeway. This won't last. Schedule a showing and come see it for yourself.
Location
State AZ
County Maricopa
Community Rancho Corona
Direction E on Warner, S on Tucana, Right on Claiborne, R on Stottler, R on Rutherford Ct.
Rooms
Other Rooms Great Room, Family Room
Master Bedroom Split
Den/Bedroom Plus 4
Separate Den/Office N
Interior
Interior Features Eat-in Kitchen, 9+ Flat Ceilings, Kitchen Island, Pantry, Double Vanity, Full Bth Master Bdrm, Separate Shwr & Tub
Heating Natural Gas
Cooling Refrigeration, Ceiling Fan(s)
Flooring Carpet, Tile, Wood
Fireplaces Type 1 Fireplace, Family Room, Gas
Fireplace Yes
Window Features Double Pane Windows
SPA None
Exterior
Exterior Feature Covered Patio(s)
Garage RV Gate
Garage Spaces 3.0
Garage Description 3.0
Fence Block
Pool Private
Community Features Playground
Utilities Available SRP, SW Gas
Amenities Available Management
Waterfront No
Roof Type Tile
Private Pool Yes
Building
Lot Description Sprinklers In Rear, Sprinklers In Front, Cul-De-Sac
Story 1
Builder Name Scott Homes
Sewer Public Sewer
Water City Water
Structure Type Covered Patio(s)
New Construction Yes
Schools
Elementary Schools Higley Traditional Academy
Middle Schools Higley Traditional Academy
High Schools Higley Traditional Academy
School District Higley Unified District
Others
HOA Name Rancho Corona
HOA Fee Include Maintenance Grounds
Senior Community No
Tax ID 309-15-250
Ownership Fee Simple
Acceptable Financing Cash, Conventional
Horse Property N
Listing Terms Cash, Conventional
Financing Cash
Read Less Info
Want to know what your home might be worth? Contact us for a FREE valuation!

Our team is ready to help you sell your home for the highest possible price ASAP

Copyright 2024 Arizona Regional Multiple Listing Service, Inc. All rights reserved.
Bought with JR Real Estate, LLC
GET MORE INFORMATION

Joshua Carpenter
Realtor/Partner | License ID: Sa630560000
Realtor/Partner License ID: Sa630560000



