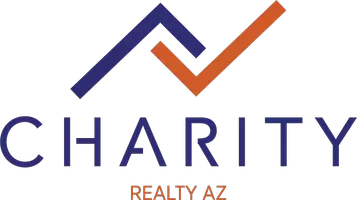For more information regarding the value of a property, please contact us for a free consultation.
Key Details
Sold Price $474,877
Property Type Single Family Home
Sub Type Single Family - Detached
Listing Status Sold
Purchase Type For Sale
Square Footage 3,627 sqft
Price per Sqft $130
Subdivision Augusta Ranch Parcel 13
MLS Listing ID 6025454
Sold Date 02/28/20
Style Spanish
Bedrooms 5
HOA Fees $66/qua
HOA Y/N Yes
Originating Board Arizona Regional Multiple Listing Service (ARMLS)
Year Built 2002
Annual Tax Amount $2,748
Tax Year 2019
Lot Size 9,600 Sqft
Acres 0.22
Property Description
This 5-bedroom 3 bath home has been BEAUTIFULLY upgraded from top to bottom, boasting elegant crown molding, wood shutters, granite counter-tops in the kitchen and all of the bathrooms, and stone finished bathroom shower surrounds. The floors are finished with top of the line engineered wood flooring that compliments this home throughout. You can search far and wide, but you will not find another home in the golf course community of Augusta Ranch that has the upgrades this home has to offer. The backyard is a true entertainers paradise with an artificial turf five hole putting green, block and stone raised planters, commercial grade mister system that drops the patio temperature as much as 10 degrees in the summer, flagstone gas fire-pit overlooks a heated pool, heated spa, and custom grill with granite counter tops and stone surround. All of this on a lot that backs up to no other homes and has eastern views of the Superstitions.
Location
State AZ
County Maricopa
Community Augusta Ranch Parcel 13
Rooms
Other Rooms Great Room, Media Room, Family Room, BonusGame Room
Master Bedroom Upstairs
Den/Bedroom Plus 7
Separate Den/Office Y
Interior
Interior Features Upstairs, Eat-in Kitchen, Breakfast Bar, Central Vacuum, Soft Water Loop, Vaulted Ceiling(s), Kitchen Island, Pantry, Double Vanity, Full Bth Master Bdrm, Separate Shwr & Tub, Tub with Jets, Granite Counters
Heating Natural Gas
Cooling Refrigeration, Programmable Thmstat, Ceiling Fan(s)
Flooring Tile, Wood
Fireplaces Type 2 Fireplace, Exterior Fireplace, Family Room, Gas
Fireplace Yes
Window Features Sunscreen(s),Dual Pane,ENERGY STAR Qualified Windows
SPA Heated,Private
Exterior
Exterior Feature Balcony, Covered Patio(s), Misting System, Patio, Storage, Built-in Barbecue
Garage Electric Door Opener, RV Gate, Separate Strge Area, RV Access/Parking
Garage Spaces 3.0
Garage Description 3.0
Fence Block
Pool Heated, Private
Landscape Description Irrigation Front
Community Features Golf, Playground, Biking/Walking Path
Amenities Available Rental OK (See Rmks)
Roof Type Tile
Private Pool Yes
Building
Lot Description Gravel/Stone Front, Grass Front, Synthetic Grass Back, Auto Timer H2O Front, Auto Timer H2O Back, Irrigation Front
Story 2
Builder Name Engle Homes
Sewer Public Sewer
Water City Water
Architectural Style Spanish
Structure Type Balcony,Covered Patio(s),Misting System,Patio,Storage,Built-in Barbecue
New Construction No
Schools
Elementary Schools Augusta Ranch Elementary
Middle Schools Desert Ridge Jr. High
High Schools Desert Ridge High
School District Gilbert Unified District
Others
HOA Name Augusta Ranch HOA
HOA Fee Include Other (See Remarks)
Senior Community No
Tax ID 312-04-393
Ownership Fee Simple
Acceptable Financing Conventional, FHA, VA Loan
Horse Property N
Listing Terms Conventional, FHA, VA Loan
Financing Conventional
Special Listing Condition Owner/Agent
Read Less Info
Want to know what your home might be worth? Contact us for a FREE valuation!

Our team is ready to help you sell your home for the highest possible price ASAP

Copyright 2024 Arizona Regional Multiple Listing Service, Inc. All rights reserved.
Bought with Coldwell Banker Realty
GET MORE INFORMATION

Joshua Carpenter
Realtor/Partner | License ID: Sa630560000
Realtor/Partner License ID: Sa630560000



