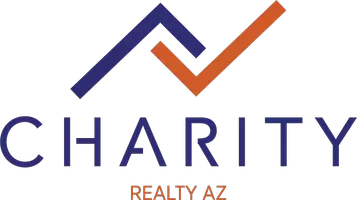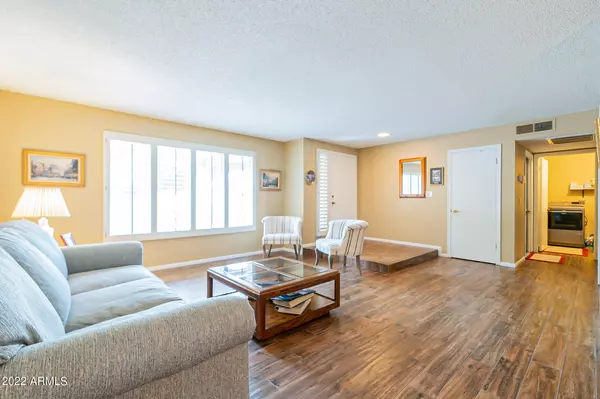For more information regarding the value of a property, please contact us for a free consultation.
Key Details
Sold Price $520,000
Property Type Single Family Home
Sub Type Single Family - Detached
Listing Status Sold
Purchase Type For Sale
Square Footage 1,968 sqft
Price per Sqft $264
Subdivision Project 12 Associates
MLS Listing ID 6464940
Sold Date 10/27/22
Bedrooms 4
HOA Y/N No
Originating Board Arizona Regional Multiple Listing Service (ARMLS)
Year Built 1982
Annual Tax Amount $1,885
Tax Year 2021
Lot Size 9,470 Sqft
Acres 0.22
Property Description
Put this one on your list! Fantastic opportunity at this price for a 4 bedroom home in Chandler with a 4 car garage, two RV Gates + parking and NO HOA! Seller is the original owner who has made recent updates that include a new roof in 2019 (main roof in 2019...flat section of roof plus area over garage were re-done in 2021.) HVAC replaced in 2014, tile flooring in 2017, water heater in 2019, and a kitchen remodel in 2020 that includes refinished cabinets with hardware, Quartz countertop, sink, faucet, range, microwave and dishwasher! Two car garage at back end of home has a bathroom with a toilet and shower. Be sure and schedule your visit today!
Location
State AZ
County Maricopa
Community Project 12 Associates
Direction E on Elliot from Alma School, S on Hartford to property.
Rooms
Other Rooms Family Room
Master Bedroom Split
Den/Bedroom Plus 4
Separate Den/Office N
Interior
Interior Features Eat-in Kitchen, 3/4 Bath Master Bdrm, High Speed Internet
Heating Electric
Cooling Refrigeration, Programmable Thmstat
Flooring Carpet, Tile
Fireplaces Type 1 Fireplace, Family Room
Fireplace Yes
Window Features Sunscreen(s)
SPA Private
Exterior
Exterior Feature Covered Patio(s)
Garage Dir Entry frm Garage, Electric Door Opener, RV Gate, RV Access/Parking
Garage Spaces 4.0
Garage Description 4.0
Fence Block
Pool None
Utilities Available SRP
Amenities Available Not Managed
Roof Type Composition,Rolled/Hot Mop
Private Pool No
Building
Lot Description Corner Lot, Desert Front, Gravel/Stone Front, Grass Back, Auto Timer H2O Back
Story 1
Builder Name Dave Brown
Sewer Public Sewer
Water City Water
Structure Type Covered Patio(s)
New Construction No
Schools
Elementary Schools Sirrine Elementary School
Middle Schools Summit Academy
High Schools Dobson High School
School District Mesa Unified District
Others
HOA Fee Include No Fees
Senior Community No
Tax ID 302-26-462
Ownership Fee Simple
Acceptable Financing FHA, VA Loan
Horse Property N
Listing Terms FHA, VA Loan
Financing VA
Read Less Info
Want to know what your home might be worth? Contact us for a FREE valuation!

Our team is ready to help you sell your home for the highest possible price ASAP

Copyright 2024 Arizona Regional Multiple Listing Service, Inc. All rights reserved.
Bought with eXp Realty
GET MORE INFORMATION

Joshua Carpenter
Realtor/Partner | License ID: Sa630560000
Realtor/Partner License ID: Sa630560000



