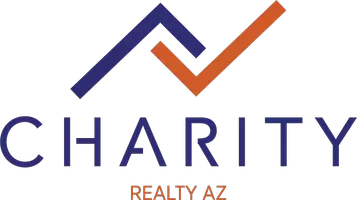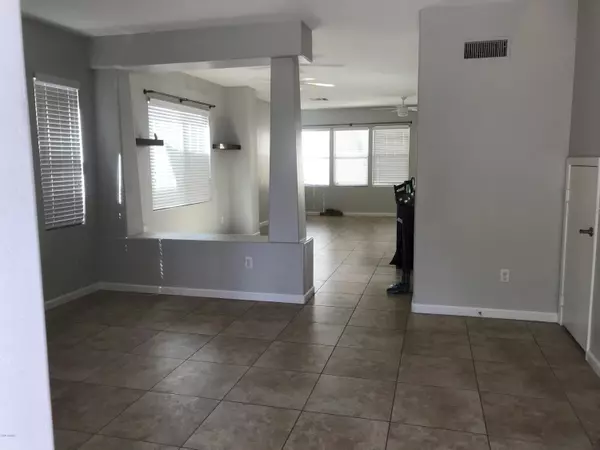For more information regarding the value of a property, please contact us for a free consultation.
Key Details
Sold Price $312,500
Property Type Single Family Home
Sub Type Single Family - Detached
Listing Status Sold
Purchase Type For Sale
Square Footage 1,990 sqft
Price per Sqft $157
Subdivision Gardens Parcel 6
MLS Listing ID 6057086
Sold Date 05/04/20
Bedrooms 3
HOA Fees $58/mo
HOA Y/N Yes
Originating Board Arizona Regional Multiple Listing Service (ARMLS)
Year Built 2004
Annual Tax Amount $1,540
Tax Year 2019
Lot Size 4,031 Sqft
Acres 0.09
Property Description
Beautifully upgraded family home in a highly desirable area in Gilbert that faces a very well maintained park! At almost 2000 sq feet this home has 3 bedrooms 2.5 bathrooms and a spacious loft. The master bedroom is roomy with a massive closet and a sizable en suite with double sinks. Upstairs laundry room is just another convenience this home offers. This home boasts neutral gray walls throughout, paired with an entire wall of white shiplap in the living room flowing into the kitchen where it's met by modern white subway tiles. The kitchen and bathroom cabinets have been professionally refinished with added quartz countertops in the kitchen. All fans in this home have been upgraded to modern LED remote controlled fans to add to the clean look of the house. The garage is lined with high quality cabinets, in addition to the added cupboards in the laundry room, and closet stretching the length of the stairs, having storage will never be an issue. There is virtually no maintenance in the front or back yard, as the grass has been replaced by professionals with artificial turf. A neutral paver patio was added to maximize the outdoor living space. The AC unit was replaced in Feb 2016 and the home comes with a water softener as well as an RO system in the kitchen. East/West facing with sunscreens, less than a year old, shading the entire front. This home has been cared for and well-loved and won't last long!
Location
State AZ
County Maricopa
Community Gardens Parcel 6
Direction Ray & Recker Directions: North on Recker from Ray to Orchid. Right on Orchid to Garden Circle. Left on Garden Circle. Follow around curve--to Avocet. Right on Avocet
Rooms
Master Bedroom Upstairs
Den/Bedroom Plus 3
Separate Den/Office N
Interior
Interior Features Upstairs, Eat-in Kitchen, Drink Wtr Filter Sys, Soft Water Loop, Double Vanity, Full Bth Master Bdrm
Heating Natural Gas
Cooling Refrigeration, Ceiling Fan(s)
Flooring Carpet, Tile
Fireplaces Number No Fireplace
Fireplaces Type None
Fireplace No
Window Features Sunscreen(s)
SPA None
Laundry WshrDry HookUp Only
Exterior
Exterior Feature Covered Patio(s)
Garage Attch'd Gar Cabinets, Electric Door Opener
Garage Spaces 2.0
Garage Description 2.0
Fence Block
Pool None
Community Features Community Pool, Playground, Biking/Walking Path
Utilities Available SRP, City Gas
Waterfront No
Roof Type Tile
Private Pool No
Building
Lot Description Synthetic Grass Frnt, Synthetic Grass Back
Story 2
Builder Name Trend Homes
Sewer Public Sewer
Water City Water
Structure Type Covered Patio(s)
New Construction No
Schools
Elementary Schools Gateway Pointe Elementary
Middle Schools Cooley Middle School
High Schools Williams Field High School
School District Higley Unified District
Others
HOA Name Heywood
HOA Fee Include Maintenance Grounds
Senior Community No
Tax ID 304-29-462
Ownership Fee Simple
Acceptable Financing Conventional, FHA, VA Loan
Horse Property N
Listing Terms Conventional, FHA, VA Loan
Financing FHA
Read Less Info
Want to know what your home might be worth? Contact us for a FREE valuation!

Our team is ready to help you sell your home for the highest possible price ASAP

Copyright 2024 Arizona Regional Multiple Listing Service, Inc. All rights reserved.
Bought with The Daniel Montez Real Estate Group
GET MORE INFORMATION

Joshua Carpenter
Realtor/Partner | License ID: Sa630560000
Realtor/Partner License ID: Sa630560000



