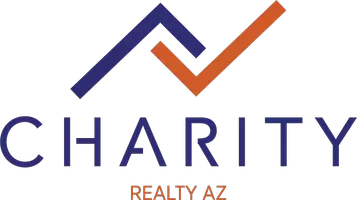For more information regarding the value of a property, please contact us for a free consultation.
Key Details
Sold Price $262,500
Property Type Single Family Home
Sub Type Single Family - Detached
Listing Status Sold
Purchase Type For Sale
Square Footage 1,699 sqft
Price per Sqft $154
Subdivision Dobbins Place
MLS Listing ID 6066176
Sold Date 06/10/20
Style Contemporary,Spanish
Bedrooms 3
HOA Fees $120/mo
HOA Y/N Yes
Originating Board Arizona Regional Multiple Listing Service (ARMLS)
Year Built 2016
Annual Tax Amount $1,979
Tax Year 2019
Lot Size 3,000 Sqft
Acres 0.07
Property Description
Yes, it's an UP GRADED (20' Sliding Glass Doors) to the NINES Bungalow Beauty! Built in 2016, Builder Warranty until 2026, R50 Insulation. The design & floor plan is exceptional! So much character, functional & so very appealing! Model Sharp home. So, the moment you walk into the foyer, feast your eyes on the all of it, Four paned 20FT Sliders glass doors, light neutral wood likeTILE flooring & BUILT IN CABINETRY in living area. Bring the outdoors in while utilizes patio area as your other living room & lots space to play! Sit back, relax & listen to your SURROUND SOUND. Large GOURMET Kitchen will also absolutely WOO you. LIGHT BEIGE upgraded QUARTZ counters, LOADED with white cabinetry, counter space. Breakfast bar, pantry & STAINLESS Whirlpool appliances. Master CLOSET BUILT INS, FAN UPGRADED WOOD STAIR CASE leads to loft area three bedrooms & two baths. UPGRADED Carpet up stairs. Master is HUGE! The HOA is DOING THEIR JOB! Greenbelts, Walking Paths and Parks within the Community. Close to Golf Courses, Hiking Trails at South Mountain Park and Downtown Phoenix. One Mile from Caesar Chavez Park with A Library, Lake, Baseball Fields and More! You will not be disappointed - You'll be so excited the moment you enter the community & this beautiful home! So, don't wait too long!
Location
State AZ
County Maricopa
Community Dobbins Place
Direction South on 35th AVE to ESTES, West on 34th Lane Curves around to Hayduk, Home on left, in the 5th row of homes.
Rooms
Other Rooms Great Room
Master Bedroom Upstairs
Den/Bedroom Plus 3
Separate Den/Office N
Interior
Interior Features Upstairs, Breakfast Bar, 9+ Flat Ceilings, Pantry, 3/4 Bath Master Bdrm, Double Vanity, High Speed Internet
Heating Electric, ENERGY STAR Qualified Equipment
Cooling Refrigeration, Ceiling Fan(s)
Flooring Carpet, Tile
Fireplaces Number No Fireplace
Fireplaces Type None
Fireplace No
Window Features Double Pane Windows,Low Emissivity Windows
SPA None
Exterior
Exterior Feature Patio
Garage Electric Door Opener, Over Height Garage
Garage Spaces 2.0
Garage Description 2.0
Fence Block
Pool None
Community Features Community Spa, Community Pool, Near Bus Stop, Playground
Utilities Available SRP
Amenities Available FHA Approved Prjct, Management, VA Approved Prjct
Waterfront No
Roof Type Tile
Private Pool No
Building
Lot Description Gravel/Stone Front, Gravel/Stone Back, Synthetic Grass Frnt
Story 2
Builder Name Cal Atlantic
Sewer Public Sewer
Water City Water
Architectural Style Contemporary, Spanish
Structure Type Patio
New Construction Yes
Schools
Elementary Schools Bernard Black Elementary School
Middle Schools Bernard Black Elementary School
High Schools Cesar Chavez High School
School District Phoenix Union High School District
Others
HOA Name Dobbins Place
HOA Fee Include Insurance,Pest Control,Maintenance Grounds,Street Maint,Front Yard Maint
Senior Community No
Tax ID 300-15-245
Ownership Fee Simple
Acceptable Financing Cash, Conventional, FHA, VA Loan
Horse Property N
Listing Terms Cash, Conventional, FHA, VA Loan
Financing Other
Read Less Info
Want to know what your home might be worth? Contact us for a FREE valuation!

Our team is ready to help you sell your home for the highest possible price ASAP

Copyright 2024 Arizona Regional Multiple Listing Service, Inc. All rights reserved.
Bought with Charity Realty AZ Corp
GET MORE INFORMATION

Joshua Carpenter
Realtor/Partner | License ID: Sa630560000
Realtor/Partner License ID: Sa630560000



