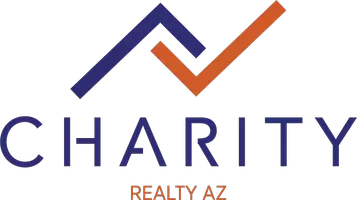For more information regarding the value of a property, please contact us for a free consultation.
Key Details
Sold Price $540,000
Property Type Townhouse
Sub Type Townhouse
Listing Status Sold
Purchase Type For Sale
Square Footage 1,603 sqft
Price per Sqft $336
Subdivision Gainey Ranch
MLS Listing ID 6076342
Sold Date 10/29/20
Style Other (See Remarks)
Bedrooms 2
HOA Fees $519/mo
HOA Y/N Yes
Originating Board Arizona Regional Multiple Listing Service (ARMLS)
Year Built 1988
Annual Tax Amount $2,068
Tax Year 2019
Lot Size 125 Sqft
Property Description
A jewel box remodel in guard gated Pavilions at Gainey Ranch. 2 bed 2.5 bath, gorgeous lock and leave, downsize or forever home. The beauty is found in the details- diamond, leaded glass window at entry, cocoa walnut wood flooring, Carrara marble countertops, creamy white cabinetry, stainless steel appliances, powder includes Ann Sacks tile, Calacatta countertop & custom mirror- all found on the main floor- living, dining room, powder and kitchen. Walking up the upgraded wood steps to floor 2 you will find a loft/den flanked by dual master suites. Each room ample in size has a private patio/terrace, full bathroom and vaulted ceilings. Perfectly remodeled in 2020, the second floor boasts large format porcelain tile flooring, two brand new baths with quartz countertops, designer finishes, soaking tub and two way fireplace. This turn key home is just what you've been looking for.
The Pavilions at Gainey Ranch with guard gated entry, 24 hour roving security, heated community pool, spa, beautiful common are landscaping, rec center, gym and biking/walking paths. Located near Gainey Village for easy access to restaurants, grocery store and shops.
Location
State AZ
County Maricopa
Community Gainey Ranch
Direction E on Doubletree to first light. Turn left and then another left and travel to gate. 2nd right after gate is the Pavilions. Then left and home is on the left #71
Rooms
Other Rooms Loft
Master Bedroom Upstairs
Den/Bedroom Plus 3
Separate Den/Office N
Interior
Interior Features Upstairs, Eat-in Kitchen, Breakfast Bar, 2 Master Baths, Double Vanity, Full Bth Master Bdrm, Separate Shwr & Tub, High Speed Internet
Heating Electric
Cooling Refrigeration
Flooring Tile, Wood
Fireplaces Type 2 Fireplace, Two Way Fireplace
Fireplace Yes
Window Features Skylight(s), Double Pane Windows
SPA Community, Heated, None
Laundry Dryer Included, Inside, Washer Included
Exterior
Exterior Feature Balcony, Covered Patio(s), Patio, Private Street(s)
Garage Attch'd Gar Cabinets, Dir Entry frm Garage, Electric Door Opener, Gated
Garage Spaces 2.0
Garage Description 2.0
Fence Block, Wrought Iron
Pool Community, Heated, None
Community Features Lake Subdivision, Pool, Guarded Entry, Golf, Tennis Court(s), Biking/Walking Path, Clubhouse
Utilities Available APS
Amenities Available Management
Waterfront No
Roof Type Tile
Building
Lot Description Sprinklers In Front, Gravel/Stone Front, Grass Front, Auto Timer H2O Front
Story 2
Builder Name Unknown
Sewer Public Sewer
Water City Water
Architectural Style Other (See Remarks)
Structure Type Balcony, Covered Patio(s), Patio, Private Street(s)
New Construction Yes
Schools
Elementary Schools Cochise Elementary School
Middle Schools Cocopah Middle School
High Schools Chaparral High School
School District Scottsdale Unified District
Others
HOA Name Gainey Ranch (GRCA)
HOA Fee Include Roof Repair, Cable or Satellite, Roof Replacement, Common Area Maint, Blanket Ins Policy, Exterior Mnt of Unit
Senior Community No
Tax ID 175-60-207
Ownership Fee Simple
Acceptable Financing Cash, Conventional
Horse Property N
Listing Terms Cash, Conventional
Financing Cash
Read Less Info
Want to know what your home might be worth? Contact us for a FREE valuation!

Our team is ready to help you sell your home for the highest possible price ASAP

Copyright 2024 Arizona Regional Multiple Listing Service, Inc. All rights reserved.
Bought with Coldwell Banker Realty
GET MORE INFORMATION

Joshua Carpenter
Realtor/Partner | License ID: Sa630560000
Realtor/Partner License ID: Sa630560000



