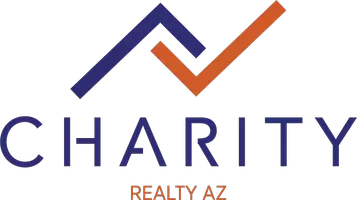For more information regarding the value of a property, please contact us for a free consultation.
Key Details
Sold Price $445,000
Property Type Single Family Home
Sub Type Single Family - Detached
Listing Status Sold
Purchase Type For Sale
Square Footage 1,625 sqft
Price per Sqft $273
Subdivision Lindon Park 4
MLS Listing ID 6605345
Sold Date 10/27/23
Style Ranch
Bedrooms 4
HOA Y/N No
Originating Board Arizona Regional Multiple Listing Service (ARMLS)
Year Built 1965
Annual Tax Amount $611
Tax Year 2022
Lot Size 8,529 Sqft
Acres 0.2
Property Description
Ready to move in! Experience the charm of this tastefully updated 4-bed, 3-bath home nestled on a corner lot. Enter to find a desirable great room paired with a neutral palette, recessed lighting, and wood-look flooring t/out. The kitchen boasts sleek SS appliances, quartz counters, and white shaker cabinetry. Main bedroom offers two closets and a spotless bathroom for your convenience. PLUS! An added perk is the guest quarter with a kitchenette, a walk-in closet, a private bathroom, & a separate exit. Moving outdoors, the endless potential is waiting in the large backyard! It currently holds a storage shed, ensuring that tools are organized. This fully fenced property also includes 2-carport parking spaces. Great location close to schools, shopping, restaurants, & freeways. Welcome home!
Location
State AZ
County Maricopa
Community Lindon Park 4
Direction Head west on E McDowell Rd, Turn left onto N 41st St. Property will be on the right.
Rooms
Other Rooms Guest Qtrs-Sep Entrn, Great Room
Guest Accommodations 350.0
Den/Bedroom Plus 4
Separate Den/Office N
Interior
Interior Features 9+ Flat Ceilings, No Interior Steps, 3/4 Bath Master Bdrm, High Speed Internet
Heating Mini Split, Electric
Cooling Refrigeration, Ceiling Fan(s)
Flooring Vinyl
Fireplaces Number No Fireplace
Fireplaces Type None
Fireplace No
Window Features Double Pane Windows
SPA None
Laundry Wshr/Dry HookUp Only
Exterior
Exterior Feature Storage, Separate Guest House
Garage Side Vehicle Entry
Carport Spaces 2
Fence Block, Wrought Iron, Wood
Pool None
Community Features Near Bus Stop
Utilities Available SRP
Amenities Available None
Waterfront No
Roof Type Composition
Private Pool No
Building
Lot Description Corner Lot, Dirt Back, Grass Front
Story 1
Builder Name UNK
Sewer Public Sewer
Water City Water
Architectural Style Ranch
Structure Type Storage, Separate Guest House
Schools
Elementary Schools Griffith Elementary School
Middle Schools Pat Tillman Middle School
High Schools Camelback High School
School District Phoenix Union High School District
Others
HOA Fee Include No Fees
Senior Community No
Tax ID 125-19-027
Ownership Fee Simple
Acceptable Financing Cash, Conventional, FHA, VA Loan
Horse Property N
Listing Terms Cash, Conventional, FHA, VA Loan
Financing FHA
Special Listing Condition N/A, Owner/Agent
Read Less Info
Want to know what your home might be worth? Contact us for a FREE valuation!

Our team is ready to help you sell your home for the highest possible price ASAP

Copyright 2024 Arizona Regional Multiple Listing Service, Inc. All rights reserved.
Bought with HomeSmart
GET MORE INFORMATION

Joshua Carpenter
Realtor/Partner | License ID: Sa630560000
Realtor/Partner License ID: Sa630560000



