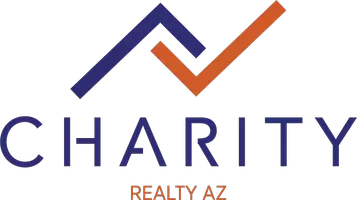For more information regarding the value of a property, please contact us for a free consultation.
Key Details
Sold Price $2,400,000
Property Type Single Family Home
Sub Type Single Family - Detached
Listing Status Sold
Purchase Type For Sale
Square Footage 6,032 sqft
Price per Sqft $397
Subdivision Hermosa Vistas
MLS Listing ID 6620617
Sold Date 12/29/23
Style Contemporary
Bedrooms 5
HOA Y/N No
Originating Board Arizona Regional Multiple Listing Service (ARMLS)
Year Built 2002
Annual Tax Amount $8,929
Tax Year 2023
Lot Size 0.469 Acres
Acres 0.47
Property Description
This elegant yet casual home is perfect for those looking to live in luxury- both inside & out. Expansive living space provides optimal living & entertaining possibilities. This 6,000+ sq ft home features 5 bedrooms 5 full bathrooms & over 2000 square feet in basement space complete with recreational room and three bedrooms. Master suite features a sauna, steam shower, laundry & private flex room. Additional bdrms are large too! The backyard is perfect for active individuals looking to perfect their pickleball skills AND those looking to lounge in the oversized saltwater pool. The space out back features a gazebo, covered patio, outdoor fireplace and cascading water features. Toys? PLENTY of room for all kinds & sizes; room for 7! 3car attached garage and 31'x35' temp controlled garage. If you've been searching for a truly custom home, this one is it- do not let it pass you by
Location
State AZ
County Maricopa
Community Hermosa Vistas
Direction From Gilbert Rd. Turn East onto Old Gilbert Rd, Turn East on Hermosa Vista, Turn North on 24th St., Turn East on Minton St. Home is second house on the left
Rooms
Other Rooms Library-Blt-in Bkcse, ExerciseSauna Room, Separate Workshop, Great Room, Family Room, BonusGame Room
Basement Finished, Full
Master Bedroom Split
Den/Bedroom Plus 8
Separate Den/Office Y
Interior
Interior Features Eat-in Kitchen, 9+ Flat Ceilings, Kitchen Island, Pantry, 2 Master Baths, Double Vanity, Full Bth Master Bdrm, High Speed Internet, Smart Home, Granite Counters
Heating Natural Gas
Cooling Refrigeration, Programmable Thmstat, Ceiling Fan(s)
Flooring Carpet, Wood, Concrete
Fireplaces Type 3+ Fireplace, Two Way Fireplace, Exterior Fireplace, Family Room, Living Room, Master Bedroom, Gas
Fireplace Yes
Window Features ENERGY STAR Qualified Windows
SPA Heated,Private
Exterior
Exterior Feature Private Pickleball Court(s), Circular Drive, Covered Patio(s), Gazebo/Ramada, Misting System, Patio, Sport Court(s), Built-in Barbecue
Garage Attch'd Gar Cabinets, Dir Entry frm Garage, Electric Door Opener, Extnded Lngth Garage, Over Height Garage, Rear Vehicle Entry, Temp Controlled, Detached, Tandem, RV Access/Parking, RV Garage
Garage Spaces 7.0
Garage Description 7.0
Fence Block
Pool Variable Speed Pump, Heated, Private
Utilities Available SRP, SW Gas
Waterfront No
Roof Type Tile,Concrete
Private Pool Yes
Building
Lot Description Desert Front, Gravel/Stone Front, Grass Front, Synthetic Grass Back, Auto Timer H2O Front, Auto Timer H2O Back
Story 1
Builder Name custom
Sewer Public Sewer
Water City Water
Architectural Style Contemporary
Structure Type Private Pickleball Court(s),Circular Drive,Covered Patio(s),Gazebo/Ramada,Misting System,Patio,Sport Court(s),Built-in Barbecue
Schools
Elementary Schools Hermosa Vista Elementary School
Middle Schools Stapley Junior High School
High Schools Mountain View High School
School District Mesa Unified District
Others
HOA Fee Include No Fees
Senior Community No
Tax ID 141-06-236
Ownership Fee Simple
Acceptable Financing Conventional
Horse Property N
Listing Terms Conventional
Financing Conventional
Read Less Info
Want to know what your home might be worth? Contact us for a FREE valuation!

Our team is ready to help you sell your home for the highest possible price ASAP

Copyright 2024 Arizona Regional Multiple Listing Service, Inc. All rights reserved.
Bought with Taylor Street Advisors
GET MORE INFORMATION

Joshua Carpenter
Realtor/Partner | License ID: Sa630560000
Realtor/Partner License ID: Sa630560000



