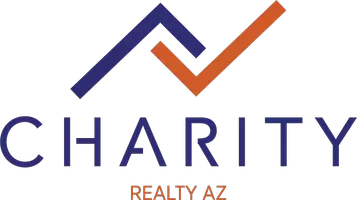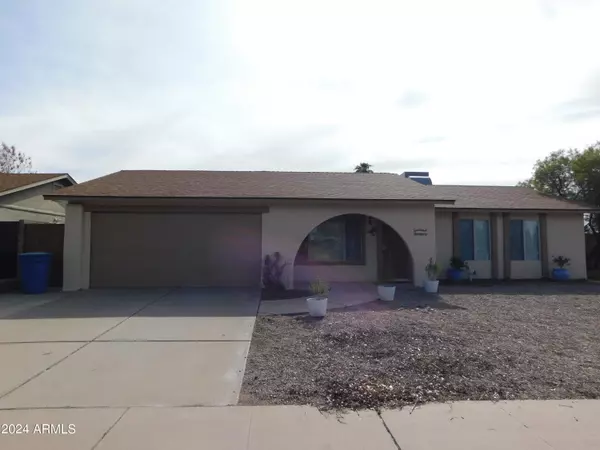For more information regarding the value of a property, please contact us for a free consultation.
Key Details
Sold Price $405,000
Property Type Single Family Home
Sub Type Single Family - Detached
Listing Status Sold
Purchase Type For Sale
Square Footage 1,240 sqft
Price per Sqft $326
Subdivision Project 12 Associates
MLS Listing ID 6666794
Sold Date 05/14/24
Style Ranch
Bedrooms 3
HOA Y/N No
Originating Board Arizona Regional Multiple Listing Service (ARMLS)
Year Built 1980
Annual Tax Amount $1,121
Tax Year 2023
Lot Size 6,878 Sqft
Acres 0.16
Property Description
This home is so darn cute! Inside you'll find plank style, tile floors throughout, Great, kitchen with dark stained cabinets & soft close drawers, Quartz counters & undermount sink. Fridge will stay! Newer dual pane windows & sliding glass doors, Newer AC & Roof. Both baths a have newer cabinets, fixtures, lights & mirrors. Wow, pack your bags! Large walk in pantry & inside laundry. The big backyard will be a delight for kids, pets & spouses where you'll find a HUGE ''Man cave or She shed'' which includes wall unit AC! You'll love the convenient location & it's just across the street from school! The kiddo's can walk to school!!! Seller is offering an Old Republic Home Warranty with standard coverage to buyer. NO HOA here! BOM 4/16 due to buyer not opening escrow or depositing the EM
Location
State AZ
County Maricopa
Community Project 12 Associates
Direction to Palomino(light), turn L(W)to Nebraska, turn R(N) to Nopal, Turn L(W) to corner lot on L(S) side of street at end of the block. House #327 You're going to LOVE this home!
Rooms
Other Rooms Great Room
Master Bedroom Not split
Den/Bedroom Plus 3
Separate Den/Office N
Interior
Interior Features No Interior Steps, Pantry, 3/4 Bath Master Bdrm, High Speed Internet, Granite Counters
Heating Electric
Cooling Refrigeration, Ceiling Fan(s)
Flooring Tile
Fireplaces Number No Fireplace
Fireplaces Type None
Fireplace No
Window Features Dual Pane
SPA None
Laundry WshrDry HookUp Only
Exterior
Exterior Feature Covered Patio(s), Patio, Private Yard, Storage
Garage Dir Entry frm Garage, Electric Door Opener
Garage Spaces 2.0
Garage Description 2.0
Fence Block
Pool None
Community Features Near Bus Stop
Amenities Available None
Roof Type Composition
Private Pool No
Building
Lot Description Corner Lot, Desert Back, Desert Front, Gravel/Stone Front, Gravel/Stone Back
Story 1
Unit Features Ground Level
Builder Name Unknown
Sewer Public Sewer
Water City Water
Architectural Style Ranch
Structure Type Covered Patio(s),Patio,Private Yard,Storage
New Construction No
Schools
Elementary Schools Sirrine Elementary School
Middle Schools Summit Academy
High Schools Dobson High School
School District Mesa Unified District
Others
HOA Fee Include No Fees
Senior Community No
Tax ID 302-26-506
Ownership Fee Simple
Acceptable Financing Conventional, FHA, VA Loan
Horse Property N
Listing Terms Conventional, FHA, VA Loan
Financing Conventional
Read Less Info
Want to know what your home might be worth? Contact us for a FREE valuation!

Our team is ready to help you sell your home for the highest possible price ASAP

Copyright 2024 Arizona Regional Multiple Listing Service, Inc. All rights reserved.
Bought with Compass
GET MORE INFORMATION

Joshua Carpenter
Realtor/Partner | License ID: Sa630560000
Realtor/Partner License ID: Sa630560000



