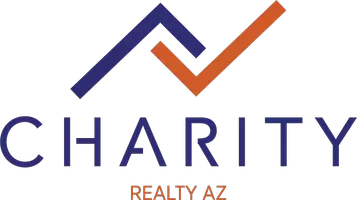For more information regarding the value of a property, please contact us for a free consultation.
Key Details
Sold Price $690,000
Property Type Single Family Home
Sub Type Single Family - Detached
Listing Status Sold
Purchase Type For Sale
Square Footage 2,232 sqft
Price per Sqft $309
Subdivision Mountain Park Ranch Unit 21-A
MLS Listing ID 6751530
Sold Date 10/02/24
Style Spanish
Bedrooms 4
HOA Fees $16
HOA Y/N Yes
Originating Board Arizona Regional Multiple Listing Service (ARMLS)
Year Built 1987
Annual Tax Amount $2,873
Tax Year 2023
Lot Size 10,285 Sqft
Acres 0.24
Property Description
Move in ready 4 bedroom, 2 bathroom single level home in Mountain Park Ranch. Great curb appeal with extensive pavers, synthetic grass and courtyard, extended driveway for ease of parking. Fully updated kitchen, two toned shaker cabinetry, subway backsplash, quartz counters, stainless appliances and breakfast room with view of backyard. Light and bright formal living and dining rooms, updated designer lighting throughout. Family room with French door opening to backyard. Split primary with new ensuite bathroom has walk-in shower, dual sinks and updated lighting. Three other bedrooms on other side and full secondary bathroom. Oversized covered patio, carefree landscaping makes this home perfect for families or part time winter visitors wanting lock and leave home. Recent updates include full kitchen, master bathroom, wood plank tile, 2021 AC,2020 water heater, full exterior paint 2023, full security system with cameras 2023, new vanity in secondary bathroom, closet system in guest room 2023, Hunter Douglas automated window treatments, complete remodel of front landscaping with artificial grass and pavers, extended driveway with pavers, all lighting and fans including outside lighting.
Location
State AZ
County Maricopa
Community Mountain Park Ranch Unit 21-A
Direction From 40th head west on Knox Road, south on 39th Street, east on Goldfinch Gate becomes 40th Street, head west on Lavender Lane house is in culdesac at 39th and Lavender.
Rooms
Other Rooms Family Room
Master Bedroom Split
Den/Bedroom Plus 4
Separate Den/Office N
Interior
Interior Features Master Downstairs, Eat-in Kitchen, Breakfast Bar, No Interior Steps, Vaulted Ceiling(s), Pantry, 3/4 Bath Master Bdrm, Double Vanity, High Speed Internet, Granite Counters
Heating Electric
Cooling Refrigeration, Programmable Thmstat, Ceiling Fan(s)
Flooring Carpet, Tile
Fireplaces Number 1 Fireplace
Fireplaces Type 1 Fireplace, Family Room
Fireplace Yes
Window Features Dual Pane,Low-E
SPA None
Exterior
Exterior Feature Covered Patio(s)
Garage Dir Entry frm Garage, Electric Door Opener
Garage Spaces 2.0
Garage Description 2.0
Fence Block
Pool None
Community Features Community Spa Htd, Community Spa, Community Pool Htd, Community Pool, Tennis Court(s), Playground, Biking/Walking Path
Amenities Available FHA Approved Prjct, Rental OK (See Rmks), VA Approved Prjct
Waterfront No
Roof Type Tile
Private Pool No
Building
Lot Description Cul-De-Sac, Synthetic Grass Frnt, Synthetic Grass Back
Story 1
Builder Name UKN
Sewer Sewer in & Cnctd, Public Sewer
Water City Water
Architectural Style Spanish
Structure Type Covered Patio(s)
Schools
Elementary Schools Kyrene De La Colina School
Middle Schools Kyrene Centennial Middle School
High Schools Mountain Pointe High School
School District Tempe Union High School District
Others
HOA Name Mountain Park Ranch
HOA Fee Include Maintenance Grounds
Senior Community No
Tax ID 301-29-784
Ownership Fee Simple
Acceptable Financing Conventional, FHA, VA Loan
Horse Property N
Listing Terms Conventional, FHA, VA Loan
Financing Conventional
Read Less Info
Want to know what your home might be worth? Contact us for a FREE valuation!

Our team is ready to help you sell your home for the highest possible price ASAP

Copyright 2024 Arizona Regional Multiple Listing Service, Inc. All rights reserved.
Bought with eXp Realty
GET MORE INFORMATION

Joshua Carpenter
Realtor/Partner | License ID: Sa630560000
Realtor/Partner License ID: Sa630560000



